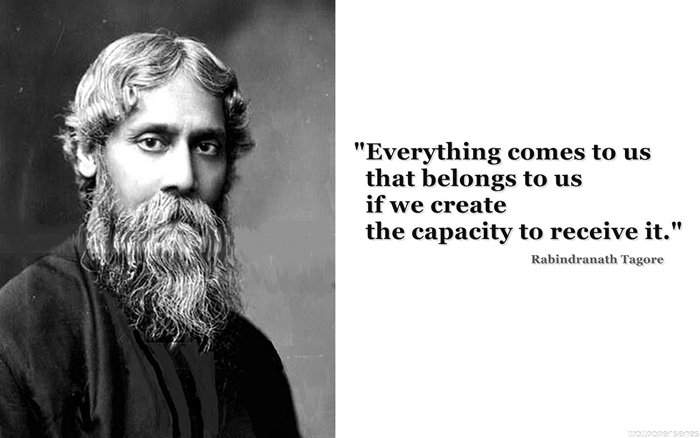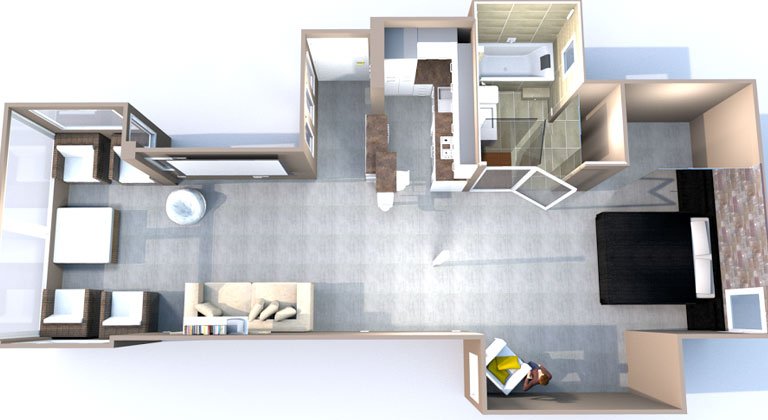Ville For Sale
KOPA VILLE Above the Crowd.
A premium Bunglow project at Shantiniketan, Bolpur. It includes
Just a little further, is the marvels of modern India, the FI Race track and the International Cricket Stadium flanked by an International Golf Course and a state-of-the-art hockey stadium. This ever evolving futurescape is complemented with an infrastructure that makes a model city; India’s most advanced highway, the Yamuna Expressway dotted with Commercial and Educational Hubs of tomorrow.

KOPA VILLE Above the Crowd.
- Situated at Prantik, the 8+ acre Resi-Resort will create a ‘Home in a resort’ that is an exciting, self sustained and mixed used project.
- The land originally has the basic support for infrastructure in place.
- The Resi-Resort will comprise of a Park, Residential Neighborhoods, Commercial Centers, Retail Attractions, Sports Area, Corporate Arena, Club Area along with an adjoining Swimming Pool & Decorated Landscaped Water Body.
- International standard Infrastructure and the Resi Resort will be adhering to Green Building norms & Materials.
- Material for constriction will be cheaper and eco friendly
- K-V-R will be the land mark Project for the future Real Estate .
Why K-V-R ?
Small Investment, Good ROI,Self sustained project with 0% recurring investment,Mixed blend of traditional culture of Bengal and facility of modern living, State of Art corporate facility, good connectivity by Road, Rail and chopper, Maximum open space with landscaped garden and locational scenic beauty,Situated near Kankalitala Temple,one of the 51 Shakti -Peethas on the bank of Kopai River, 10 Kilometer from Santiniketan, The Tagore’s place,5 Kilometer from Prantik Railway Station,Can be a perfect location for weekend holiday destination

K-V-R Features
- Total Land Area: 8 Acres(approx.)
- Total Built-up Space: Approx. 2,00,000 sq.
- Floors: (1) Villas, Townhouse – G+1/2 (2) Apartments: Smart Homes – G+3
- Fire Protection System: As per WBFES Elevators if required
- Parking: Stilt and Ground
- Foundation with RCC frame structure
- Earthquake Resistance as per National Building Code and Indian Standard Code
- Project adhering to Green Building norms resulting in considerable saving due to low recurring cost and improved environment due to better Indoor Air Quality
- The Project’s central Club House, with Swimming Pool, Food Court /Restaurant, ATMs, Health Club, Meeting Rooms, Guest Houses etc along with the Retail Zone with shopping centre, restaurants , conference room with banquet hall Wi-Fi and video conferencing will provide all possible re-creational facilities to the Residents
- Room service, laundry etc.

K-V-R Corporate Connection
KVR will be used extensively by Corporate Houses for both Residential programmes and Day Conferences. There will be conference rooms & seminar halls along with a wide range of break-out spaces during conferences, including-
- Ball Room
- Lounge Bar
- Gym
- Swimming Pool
- Cafe & Restaurants
- Board Games
- Table Tennis
- Volley-Ball
- Nature Walk
- Kids Zone
- Sight seeing & many more…

K-V-R Corporate Connection
KVR will be used extensively by Corporate Houses for both Residential programmes and Day Conferences. There will be conference rooms & seminar halls along with a wide range of break-out spaces during conferences, including-
- Ball Room
- Lounge Bar
- Gym
- Swimming Pool
- Cafe & Restaurants
- Board Games
- Table Tennis
- Volley-Ball
- Nature Walk
- Kids Zone
- Sight seeing & many more…

Home Sweet Home to the hot spot
Studio Apartment (Budget) :
- Standard Area approx 200 to 250 Sqft
- Attached wash room (with Gizer Point)
- G+2
- Living with bedroom
- Open mini kitchen
- Balcony (private or common as per Architect Design)
Studio Apartment (Hi end Standard) :
- Area approx 300 to 350 Sqft
- Attach wash room (with Gizer Point & Bath Tub Or Shower cubical)
- G+3 with lift
- Living with bedroom & Dining
- Open kitchen
- Private Balcony

